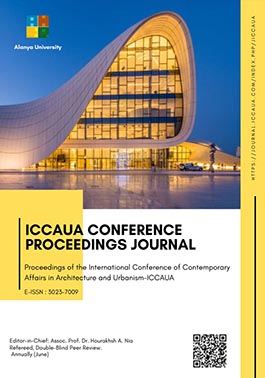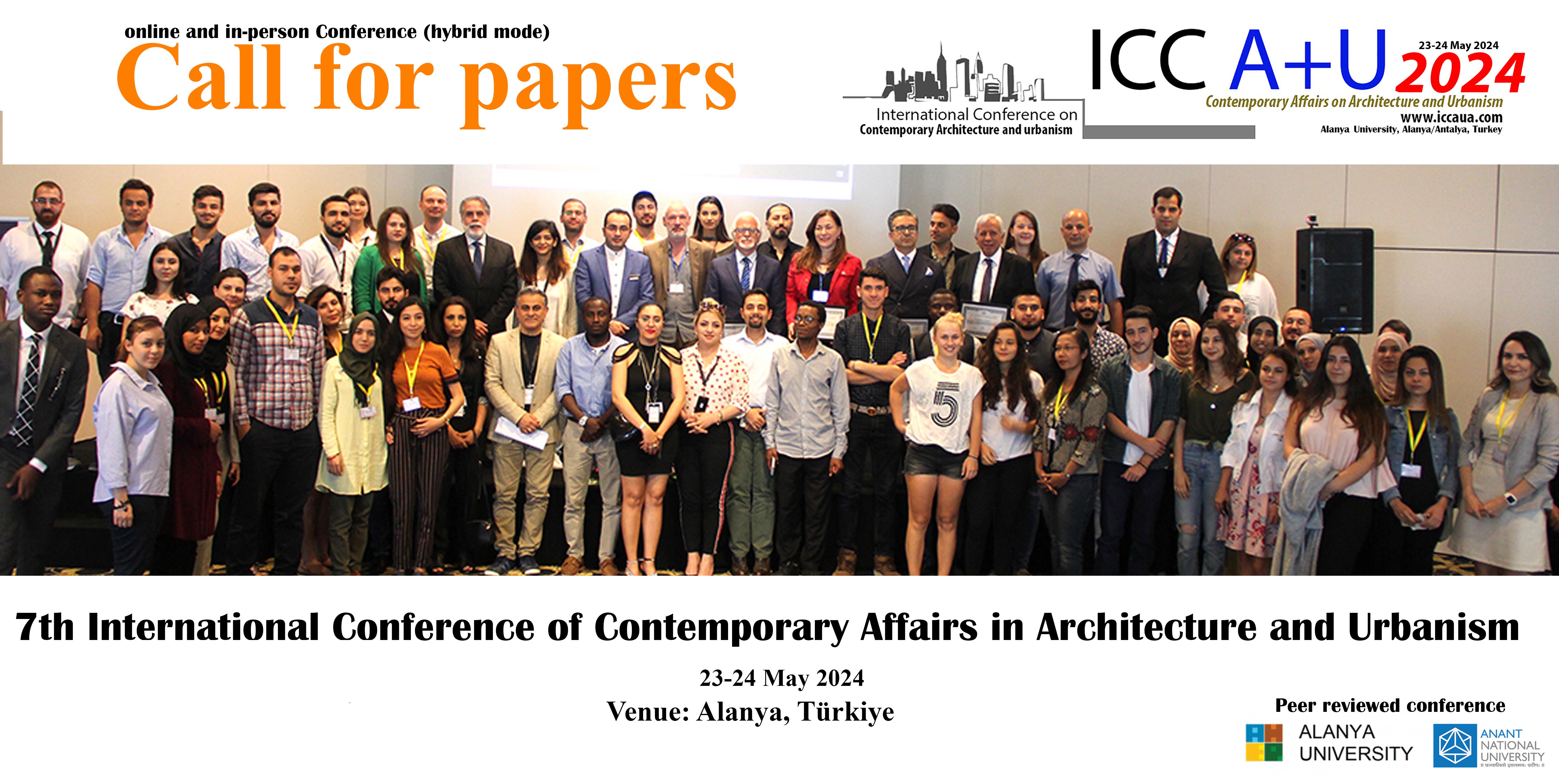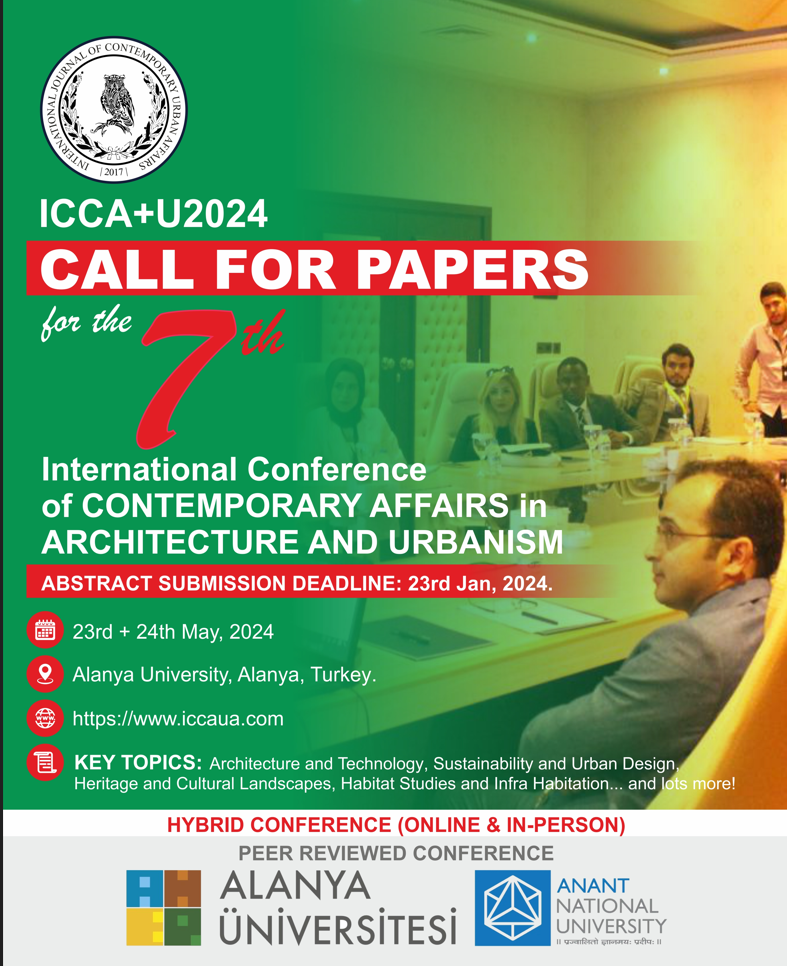Traditional Room-Space Setup in “Mansions” of Alanya
DOI:
https://doi.org/10.38027/ICCAUA2022TR0046Keywords:
Alanya, Traditional building, room, space setup, tentAbstract
While the plan scheme and structure are important in the traditional building, it is essential to consider the concept of 'room' at a lower scale to understand these structures. The concept of 'tent', which is the accommodation element of the nomadic life culture, and the entire life cycle that takes place within this concept, being taken into a 'room' over time, creates the basis of the concept of housing. This study is based on the fact that a single nomad tent corresponds to a "room" in traditional buildings. The place of the rooms in the houses, described as mansions, which have been built in a more planned way outside the castle walls of Alanya, in the concept of traditional building and the definition of the ideal room has been examined. For this determination, 11 mansions, which were previously restored, were selected and examined in situ and the spatial components of the rooms were determined. Then, the influence of the combination of these components in space on the space setup was examined. As a result, it was determined that the ideal room type defined for traditional houses was reached in 34 rooms studied in 11 mansions, which was largely achieved.
Downloads
Downloads
Published
How to Cite
Issue
Section
License
Copyright (c) 2022 Nisa Yilmaz Erkovan

This work is licensed under a Creative Commons Attribution 4.0 International License.









